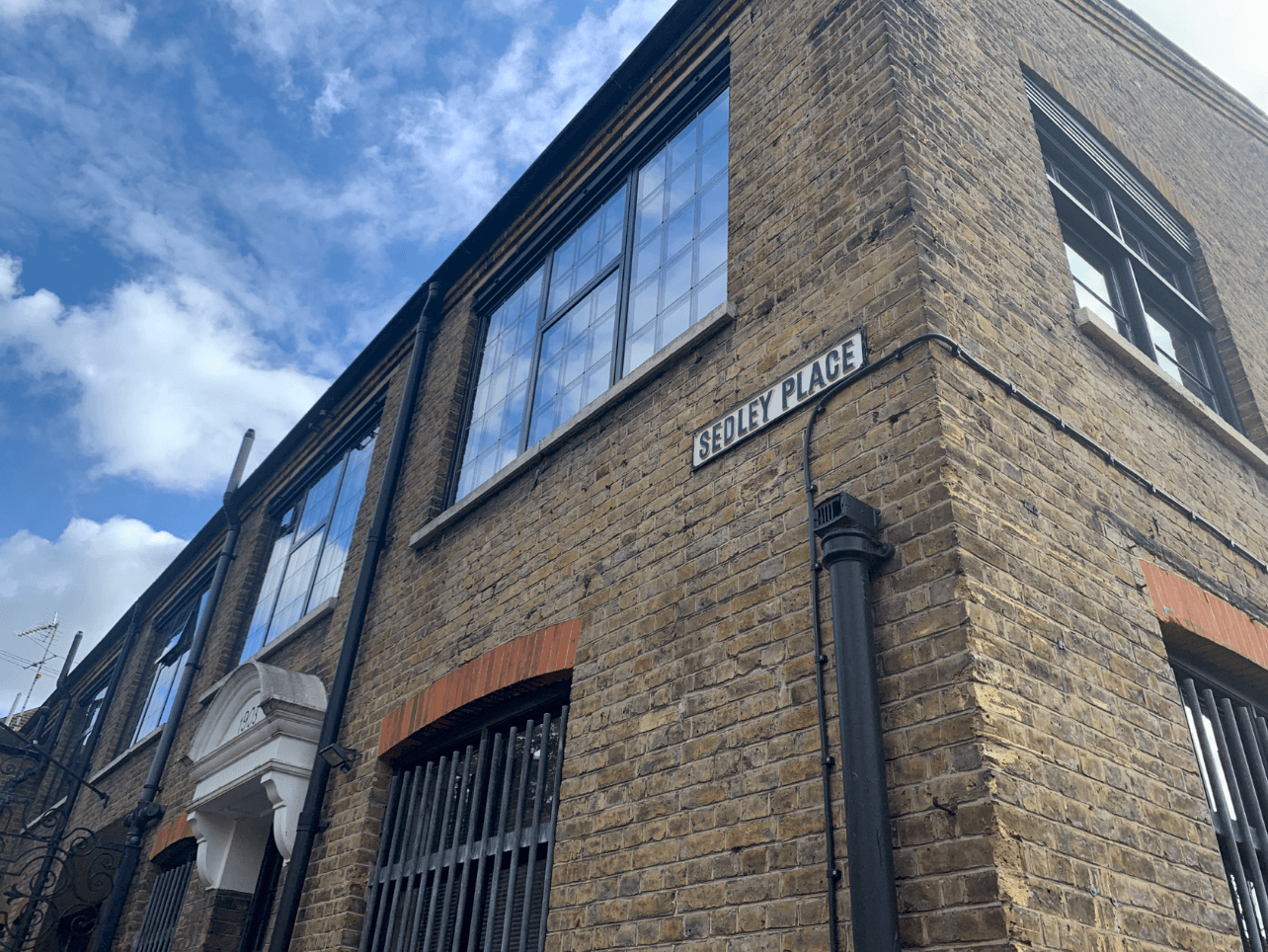Client: Private Individuals
Project: West London House
Having redesigned the headquarters of a major record label when it moved to West London, we were asked by the company’s chief executive to design his family house in South Kensington. The house was part of a listed Victorian terrace which had been used as a hotel by linking the houses together. A developer had bought the hotel and implemented a plan to restore the terrace back to a series of individual houses.
Our client purchased one of these prior to completion, and wanted it reimagined to reflect his and his wife’s individual style rather than accept the developer’s rustic/country look. Our client briefed us to create a contemporary home inspired by the aesthetic of the time for a palette of whites and a stripped back minimalist approach to furnishings.
Fortunately, the house still had its original staircase and balustrade and the developer had been respectful of the building’s past. It had made good on many of the degradations that had taken place while it had been a hotel, with details like period cornicing and windows being reinstated. We followed suit, reinstating high skirtings and devising a design approach which gave the Victorian and more modern elements their own distinct presence.
Walls were painted tones of white and given a soft waxy coating to make the ornamental details stand out. In contrast pictures, furnishings, the kitchen and bathrooms were a reflection of our client’s tastes and lifestyle.
As a result, the house’s design became a deliberate and artful combination of soft, contemporary minimalism and beautifully proportioned, restored heritage.
Our resulting design featured lots of tones on tones, such as almost white walls and limestone flooring. Sparsely furnished on the ground floor, in the main reception and entertaining rooms, the house became more homely as one progressed up the upper floors. This warmer tone was a response to our client having a young family at the time.
The stucco-fronted house has five floors: a large basement, a grand ground floor with a courtyard at the back,
a first floor with a lounge which extends from the front to the back of the house, a second floor with master bedroom which also extends from the front to back, and a third floor for the children’s bedrooms.
As the building was listed we were restricted in what we could do with its shell and core but as part of its remodelling we were able, after protracted negotiations and an appeal, to persuade Kensington & Chelsea’s Planning Department to allow us to move some dooorways and introduce a grand entrance to the dining room with panelled double-doors and an opening with similar double-doors between the dining room and kitchen.
After the clients family had grown up we were asked to revisit the interiors. Our brief was to introduce slicker bathrooms (including a new one on the second floor), and new materials to completely replace the light limestone floor which ran through the ground floor, and update the kitchen. The latter was made by Roundhouse to our design.
Such was the quality of our design work and implementation when our clients finally sold the house recently, they achieved an excellent return on their investment.












