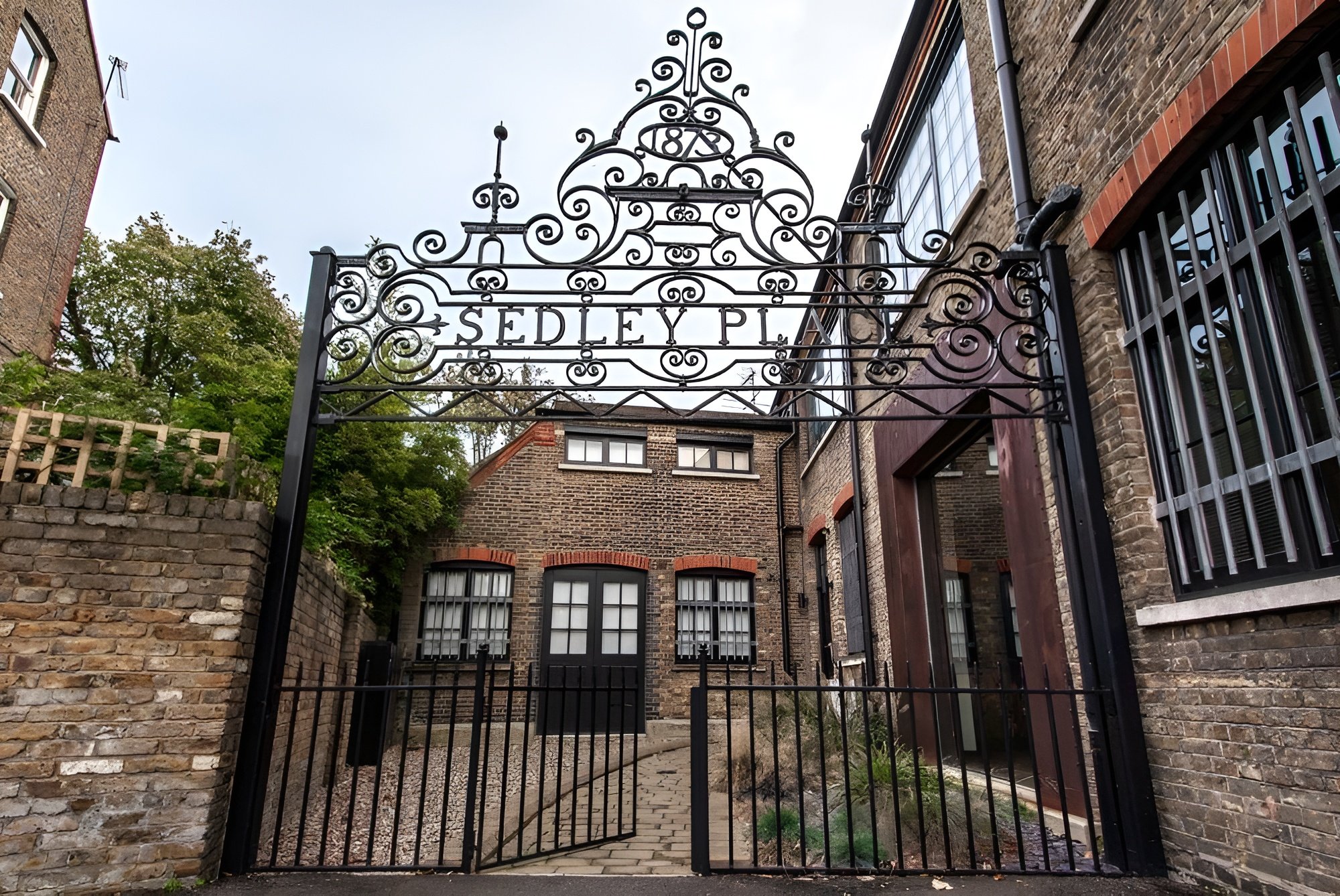Client: Private Individuals
Project: London Penthouse
When our client briefed us to design his penthouse apartment in central London he had a particular model in mind - an elegant five-star hotel famous for its white, minimalist interiors. Indeed, given a choice he would have lived there.
We also used lighting as a core feature of the design, incorporating glass walk-on floors, which act as light wells, carrying light from one floor to another.
The apartment we designed is very generous in size. It bridges the top floor of three traditional London townhouses and we exploited this space to create a living environment which is characterised by a very simple palette of colours and a visible geometry. This geometry is created through a series of vertical and horizontal lines and the inclusion of elements like staircases with geometric forms.













