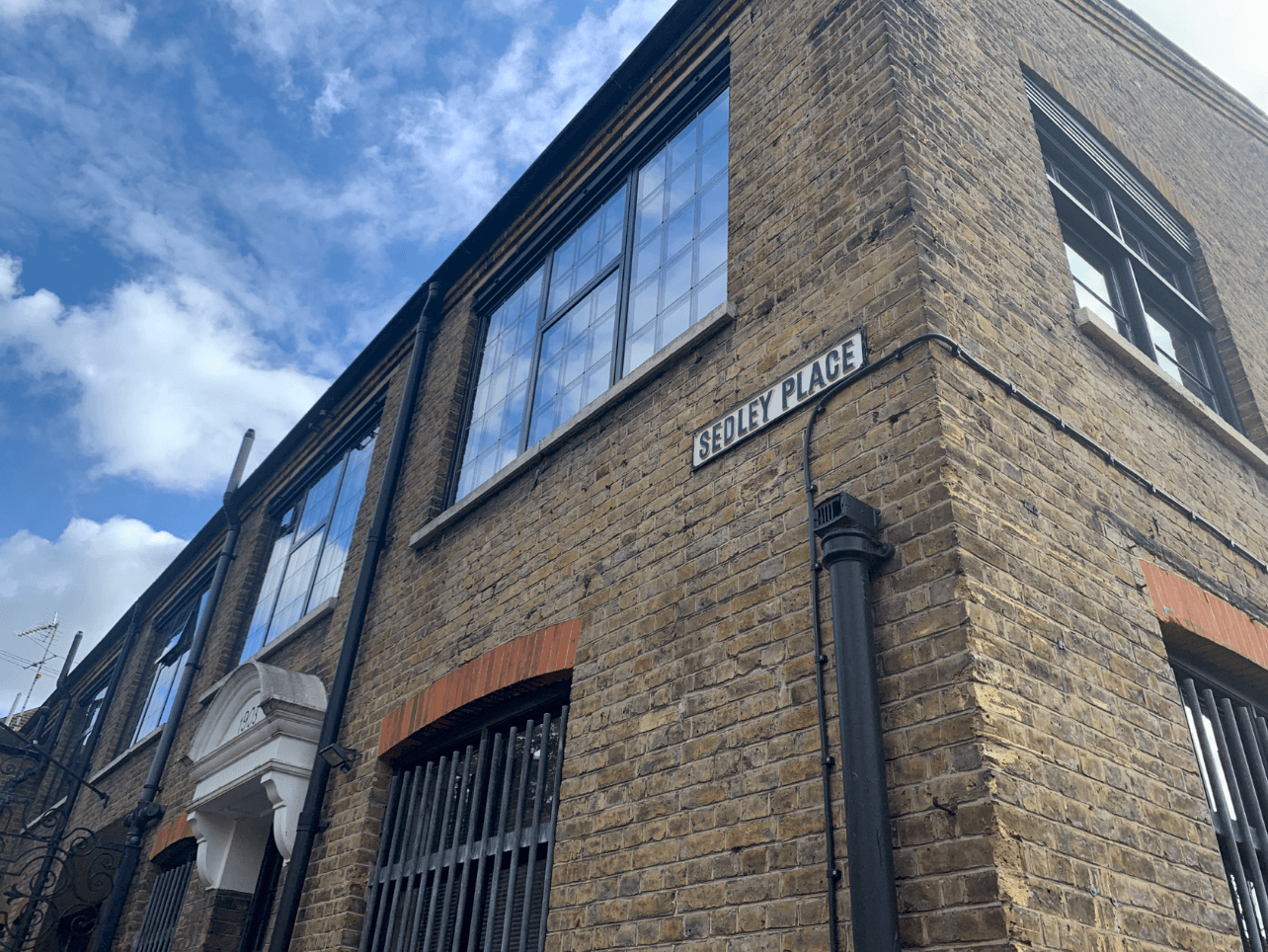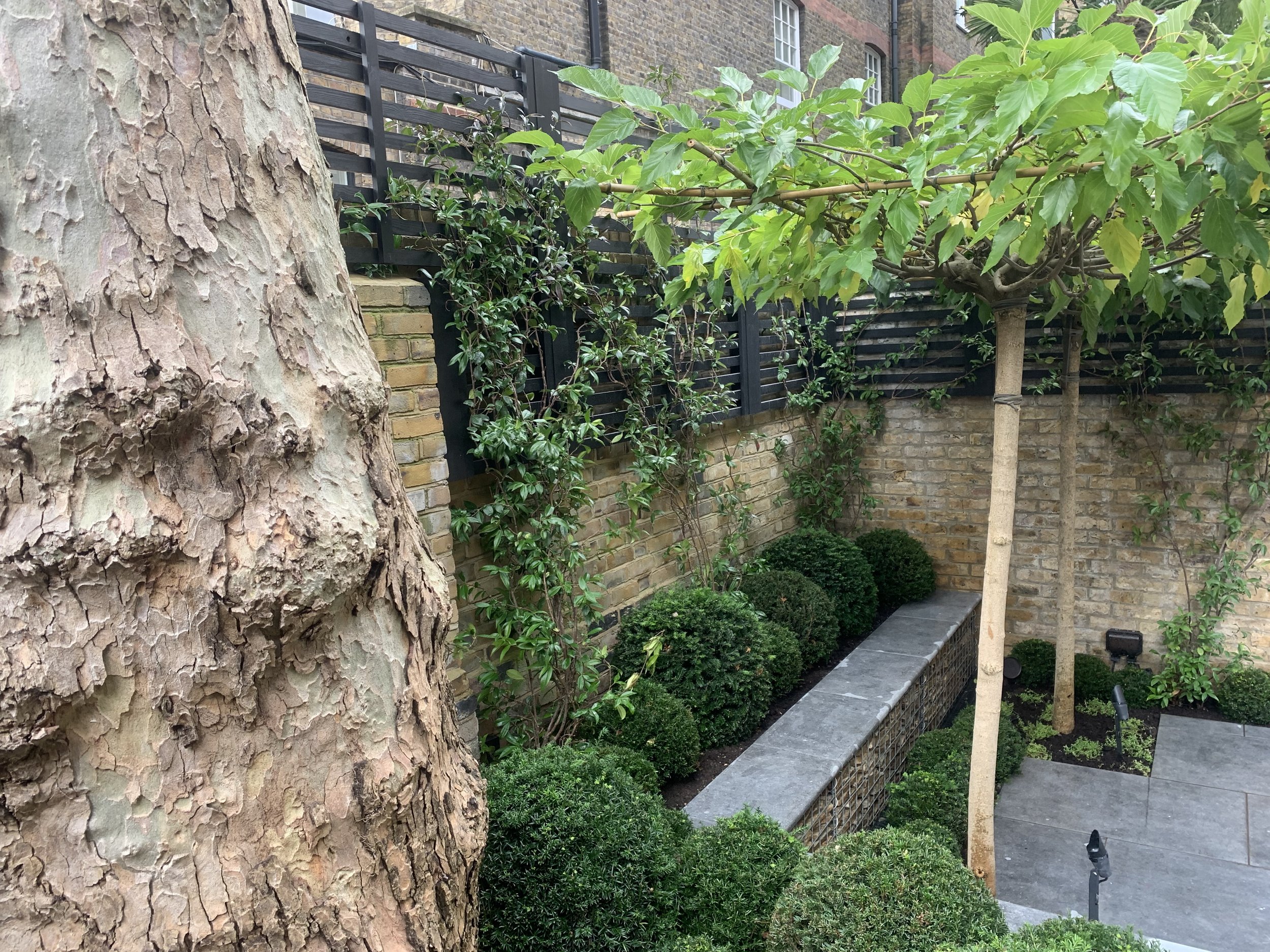Client: Private Individual
Project: South Kensington House
Sedley Place has recently finished the enhancement of a listed Victorian house in the heart of South Kensington. We were appointed on the strength of sympathetic projects we’d undertaken on other houses in the area and our experience working with listed buildings.
Our initial brief was to develop an existing conservatory at the back of the property, to make it a larger and more flexible space. However, after visiting the house and discussions with the owners, we proposed a more ambitious project encompassing not only the conservatory but the kitchen on the ground floor, the garden and the basement. In the latter case we proposed reconfiguring the basement to provide the owners with a fitness room, updated office space and utility room. In the garden we suggested incorporating a new terrace and landscaping.
In the garden we worked closely with Matthew Dawson of Country Garden Management to synchronise the indoor and outdoor spaces; Matthew Dawson’s role being to create an elegant outside environment that complimented our design work.
We also partnered with Teddy Edwards of Kitchen Architecture on the enhancements to the existing kitchen and with Ali Al-Masat, from 31LDN Ltd, who designed and installed a Smart sound system.
The house now features a new conservatory with adjoining glass-floored terrace, a refreshed kitchen with new French windows leading onto the terrace, a basement level garden room illuminated during the day through the glass-floor of the terrace, an updated office space, fitness area, utility room and storage area, with wine shelving and fridges.
The redesigned conservatory, in an impeccably striking white, provides access to the garden through double doors as well as access to the adjoining terrace through additional fold-back doors. This means our client’s centre-piece dining table can be extended for al fresco dining.
The kitchen features a number of bespoke elements, its fitted wooden cabinets spray painted in the softest grey and its worktops fitted with Nile Carrara stone. Its herring-bone pattern oak wooden flooring echoes the tone of the flooring in the rest of the house.
While the basement is lit at the back of the house through the glass terrace-flooring, windows at the front of the house provide natural light. Its flooring was lowered by ? metres to make the space more usable and efficient. The vaulted basement’s three areas are united by stone flooring tiles.
Our client’s home had been extensively refurbished to reflect their personalities, and to display the art they had collected while travelling and working abroad. It has a specific aesthetic in terms of colours, textures and materials (such as wide timber flooring), and it was important that our design work harmonised with these.
In addition, the garden features a 165 year-old London Plane Tree (Platanus x Hispanica), which has protected status, so our new landscaping had to ensure the tree’s roots were not disturbed.
One of the features of the project was its collaborative nature. Our clients had previously worked with the interior designer Rob Southern on their house and we worked closely with him to ensure that their tastes were maintained in our new work. It was extremely important that the new additions to the house mirrored the elements that our clients cherished, such as their preferences for certain colours.
In the garden we worked closely with Matthew Dawson of Country Garden Management to synchronise the indoor and outdoor spaces; Matthew Dawson’s role being to create an elegant outside environment that complimented our design work.
We also partnered with Teddy Edwards of Kitchen Architecture on the enhancements to the existing kitchen and with Ali Al-Masat, from 31LDN Ltd, who designed and installed a Smart sound system.
The house now features a new conservatory with adjoining glass-floored terrace, a refreshed kitchen with new French windows leading onto the terrace, a basement level garden room illuminated during the day through the glass-floor of the terrace, an updated office space, fitness area, utility room and storage area, with wine shelving and fridges.
Matthew Dawson’s garden design utilises the space to create different levels of visual interest and provide areas for relaxing, socialising and dining. It combines contrasting textures (such as Belgian
Blue Limestone, yellow paddlestone gabion walls and bespoke painted wooden trellising) with different shapes and planes (such as spherical shrubbery and geometric floating lily-pad stepping-stones). The planting mixes low level shrubbery with pleached trees and climbers, all in the shade of the magnificent Plane tree. Overall, the effect is one of harmony and order. The garden has built-in irrigation, solar power lighting and integrated audio-visual technology.
PrivaLite technology was utilised in the conservatory and the terrace flooring so that our clients could alternate between clear and frosted glass; the frosting providing additional privacy at the back of the house. A Sonos sound system was installed with speakers hidden behind the wallpaper; the house having previously been fitted with hi-speed cables.
Another notable attribute of our design solution was the environmentally-friendly ventilation system incorporated in the basement. This works by extracting stale air and heat and replacing it with fresh air from outside of the house. The process includes a ‘water to air’ component, so that heat from outside air is transferred to the house’s water-based system.













