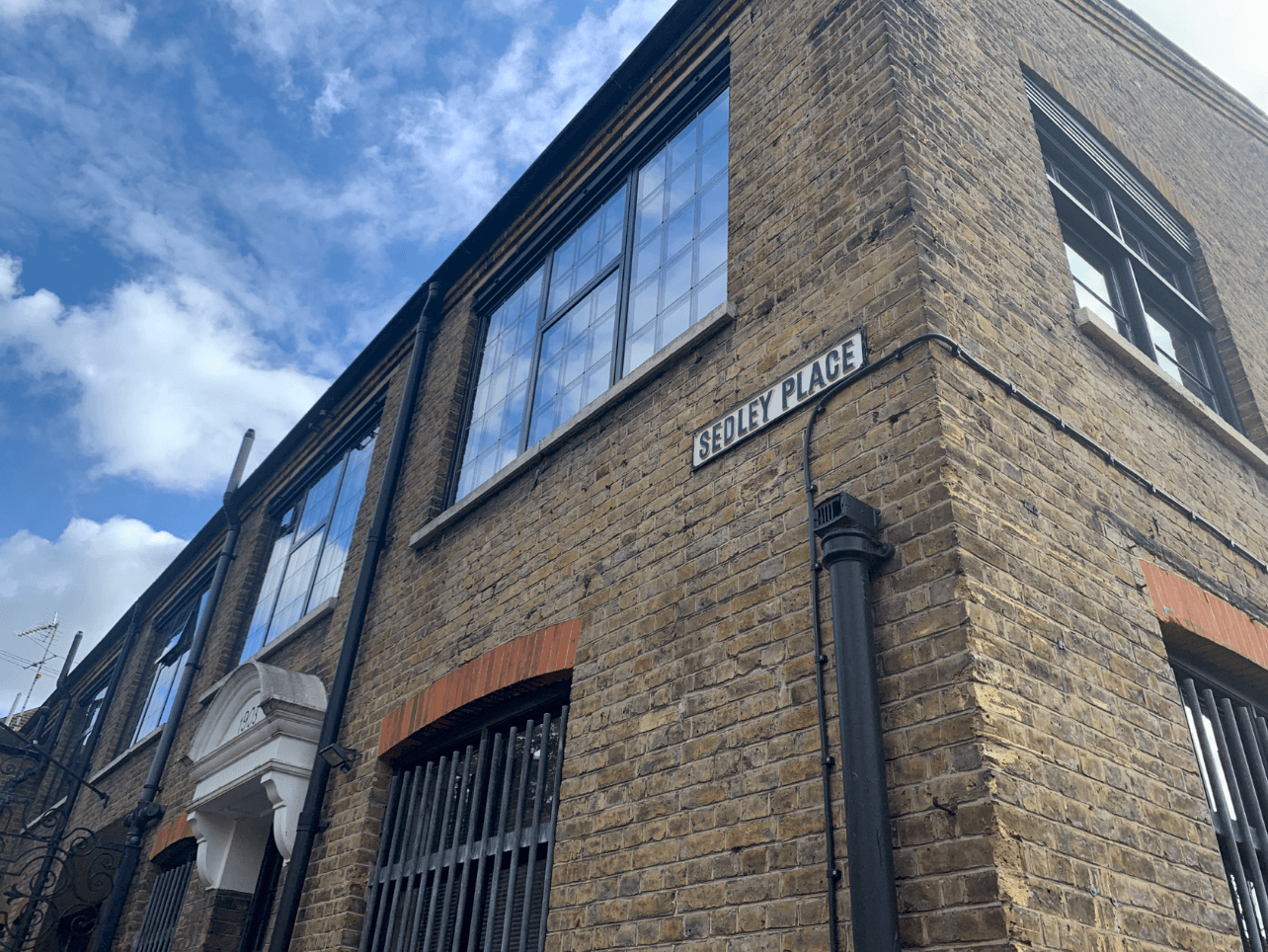Client: Southampton Football Club
Project: The Halo Restaurant Branding and Interiors
Our work on Southampton Football Club’s venue The Halo, at its St Mary’s Stadium involved both aspects of our studio: Architecture & Interior Design and Branding & Graphics. It was also a collaboration with the specialist food & beverage providers Gather & Gather.
Our collective brief was to design the interiors and branding for the Club’s premier restaurant. It wanted the venue, positioned in its East Stand overlooking the centre line, to set a new standard in restaurant-style hospitality and to be stylish and beautiful venue to share with colleagues, family and friends; a place to enjoy a game and the accompanying atmosphere.
While our Architecture & Interior Design Team was designing the interiors of the venue, our Branding & Graphics Team was focussed on new branding elements. Initially we worked on the naming of the venue and on devising a naming system for the different floors of the stadium. The Club chose The Halo, in recognition of its famous nickname ‘The Saints’, and adopted our recommendation to call the different floors Top, Middle and Lower Deck, in recognition of Southampton’s long association with cruise ships.
The chosen brand identity takes its inspiration from the centre circle of a football pitch and this is incorporated into the ‘o’ of ‘Halo’. The gold identity was then applied to signage, mostly distinctively in the form of door handles to the two entrances’ double-doors, to a maître d’ stand, to menu covers and contents, and to staff badges.
The new venue gives diners a panoramic view of the bowl and the pitch. They can enjoy the build-up to the match and the post-match experience from the comfort of their dining tables, and the match itself from premium dedicated stadium seats that run parallel with the new restaurant’s glass wall. The dining room has a selection of dining clusters and a soft-seating area for pre- and post-match socialising. It’s served by a bar and a chef’s finishing kitchen and servery; the latter adding to the visual spectacle of the experience.
As well as commissioning us to create a premium experience, the Club’s goal was to make the new venue a physical embodiment of the brand - in particular the elements that make up the Club’s crest. To do this we deconstructed the crest in order to tell the brand’s story through materials and finishes. Accordingly, hoop pendant lighting echoes the halo. Wood flooring represents the oak tree. The Rose of Hampshire informed the choice of fabrics, while the wallpaper and carpet was selected to represent water. Lastly, the Club’s distinctive red and white stripes are incorporated into detailing in the ceiling. The crest’s elements are also featured in a story-wall that borders the soft seating area, through materials and design elements and the inclusion of key dates in the Club’s history.





















