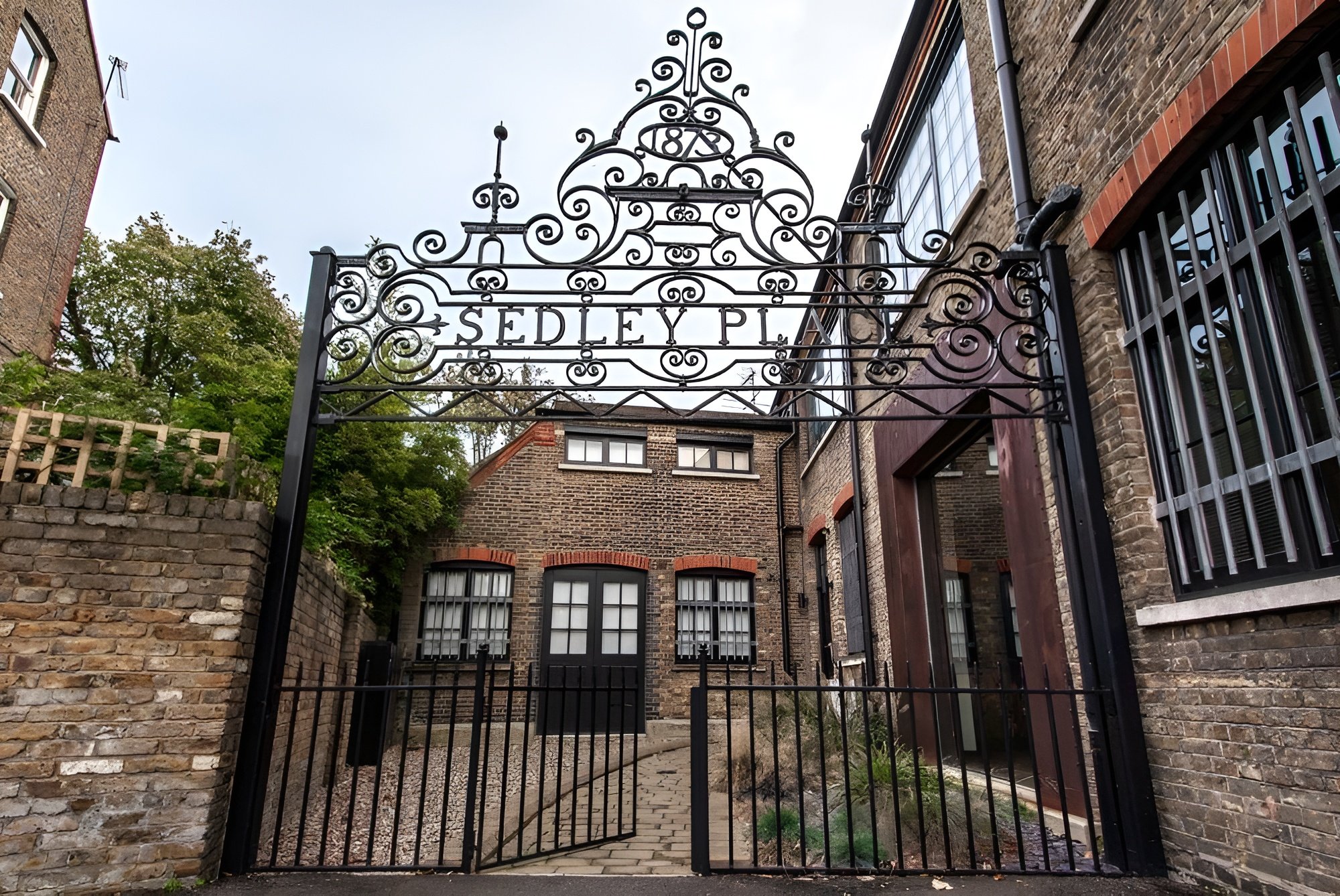Client: Artemis Venue Services
Project: The Pear Tree at Purton
The Pear Tree started life as Purton’s vicarage before becoming a hotel. The original building with its arched porch was rescued from dereliction by the Youngs family and sympathetically extended to incorporate new bedrooms. Built of distinctive Cotswold honey-stone, the 400-year old house features a distinctive galleried atrium, which extends up three floors.
In 2019 Artemis Venue Services (AVS) bought the country hotel near Swindon with the goal of converting it into a high quality, exclusive-use wedding venue. We were commissioned to help with this conversion.
We designed the interiors of the venue, injecting contemporary notes to sit alongside the centuries-old character of the building. Our goal was to create a stylish and sophisticated wedding venue using colour, materials, sumptuous soft furnishings and signature pieces.
Given that wedding couples will have use of the whole wedding venue on their special day, we created interiors that worked as a whole and seamlessly flowed from one room to another. We also designed the venue to work well in all seasons, with large indoor common areas for when the weather is inclement.
Particular attention was paid to The Wedding Preparation room and Honeymoon Suite, so that wedding couples would feel even more special through the scale, look and sumptuousness of the two rooms.
In designing the public spaces, such as the banqueting and ceremony rooms, we created a backdrop that would heighten the whole experience for wedding couples and their guests.
One of the main aspects of AVS’s brief was to develop the venue’s facilities to include a 150-seater banqueting room and a 100-seater ceremony room. To achieve this we demolished the conservatory that ran part of the length of the rear of the hotel and a metal fire escape and designed a brand new Orangery, with windows looking out onto the lawns and garden. The Orangery is faced in honey-stone, which in time will mellow and more closely match the original building.
The hotel’s ceremony room only had a capacity for 70 people, so we extended it by three metres, floating the extension over a high bank, and gave the room a grand, gabled door leading out onto the garden. A new terrace with outdoor seating, a wedding gazebo with processional path, and an outdoor kitchen for evening guests’ dining were also created.
















