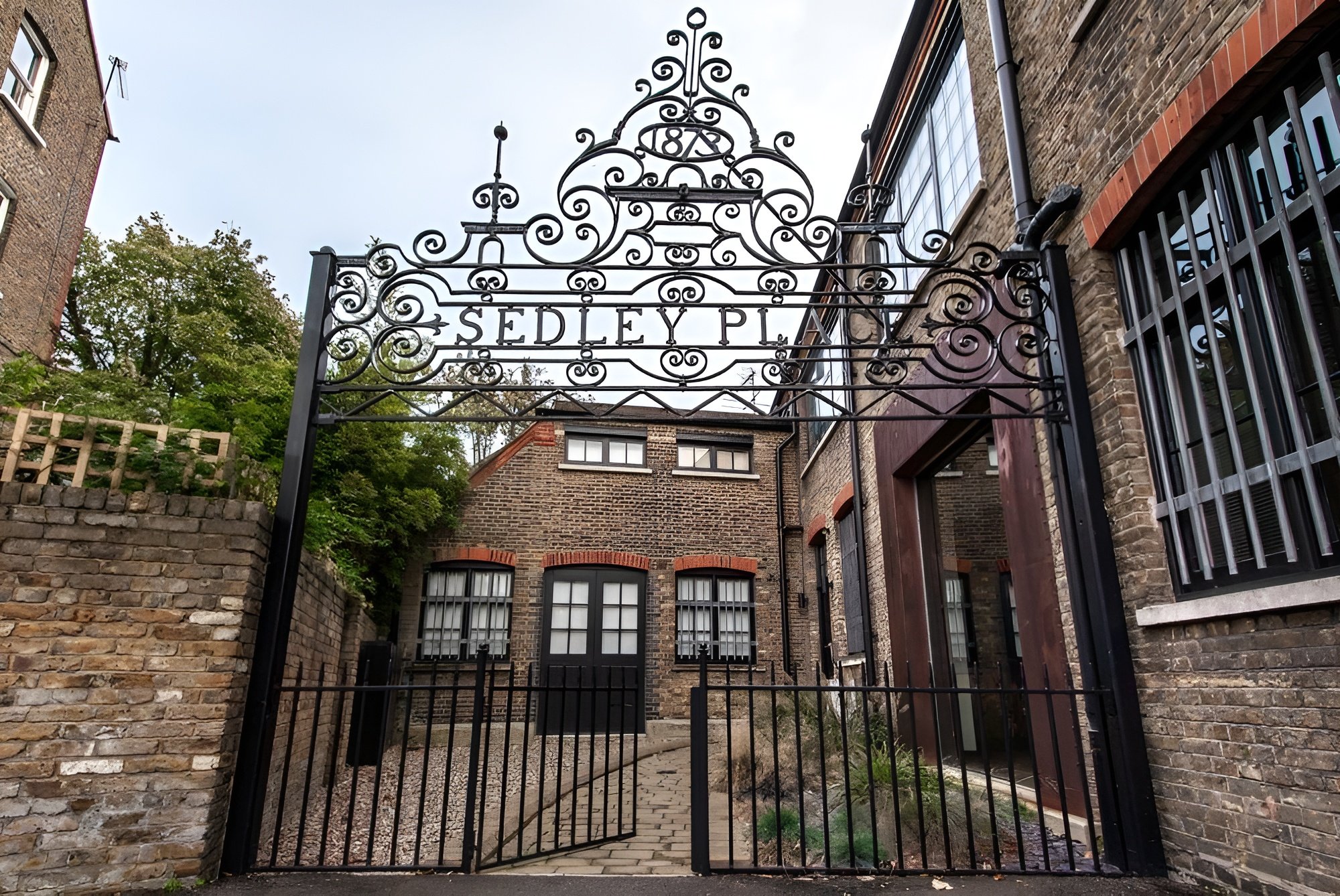Client: VMM Limited
Project: The Smokery
The Smokery is a well-hidden commercial property in the Greenhill Rents part of Farringdon, London. Historically an area where commercial space could be found for low rents, the area’s footprint has been shaped by the businesses clustering around the busy Smithfield Meat Market and the building of the Metropolitan line.
‘The Smokery’ was built in the 1980s in an Art Deco style and replaced the bacon smokehouse that stood here. Designed with a large internal staircase and no lift, the four floors had limited footprints and commanded relatively moderate rental values. The opening of the ‘Lizzie line’ offered new opportunities to maximise the potential of the building and increase its value and we were asked to work with our client to achieve this.
One of the sensitivities of the project is that the building sits in the Charterhouse Square Conservation Area and we employed our extensive planning experience to first gain planning consent for an additional floor and in 2024 a further new floor which was won on appeal.
The interior design of the offices will be contemporary and to a high standard, with herringbone-pattern wooden flooring and stone tone tiles, modern, stylish lighting, exposed brickwork and multi-panelled windows and internal walls. The refurbished building will have upgraded plant and air conditioning and cable infrastructure for internet services. The sustainability credentials of the refurbishment and enlargement of the building are designed to achieve a RICS SKA Silver rating.
Initially we devised a solution that added an additional floor but subsequently we have added a second new floor. These new floors, which get smaller the higher up the building they are, to minimise any overshadowing of neighbours. They have been accompanied by a new glass-fronted staircase and a brick-encased lift shaft which occupy the crook of the L-shaped building. As a result of the new staircase the old one has been removed, substantially increasing the footprint of the existing floors and opening up the potential for multiple or single occupancy. The inclusion of the new lift means the developed building will now be compliant with accessibility regulations.



get in touch
with us
ready to discuss your requirements?









