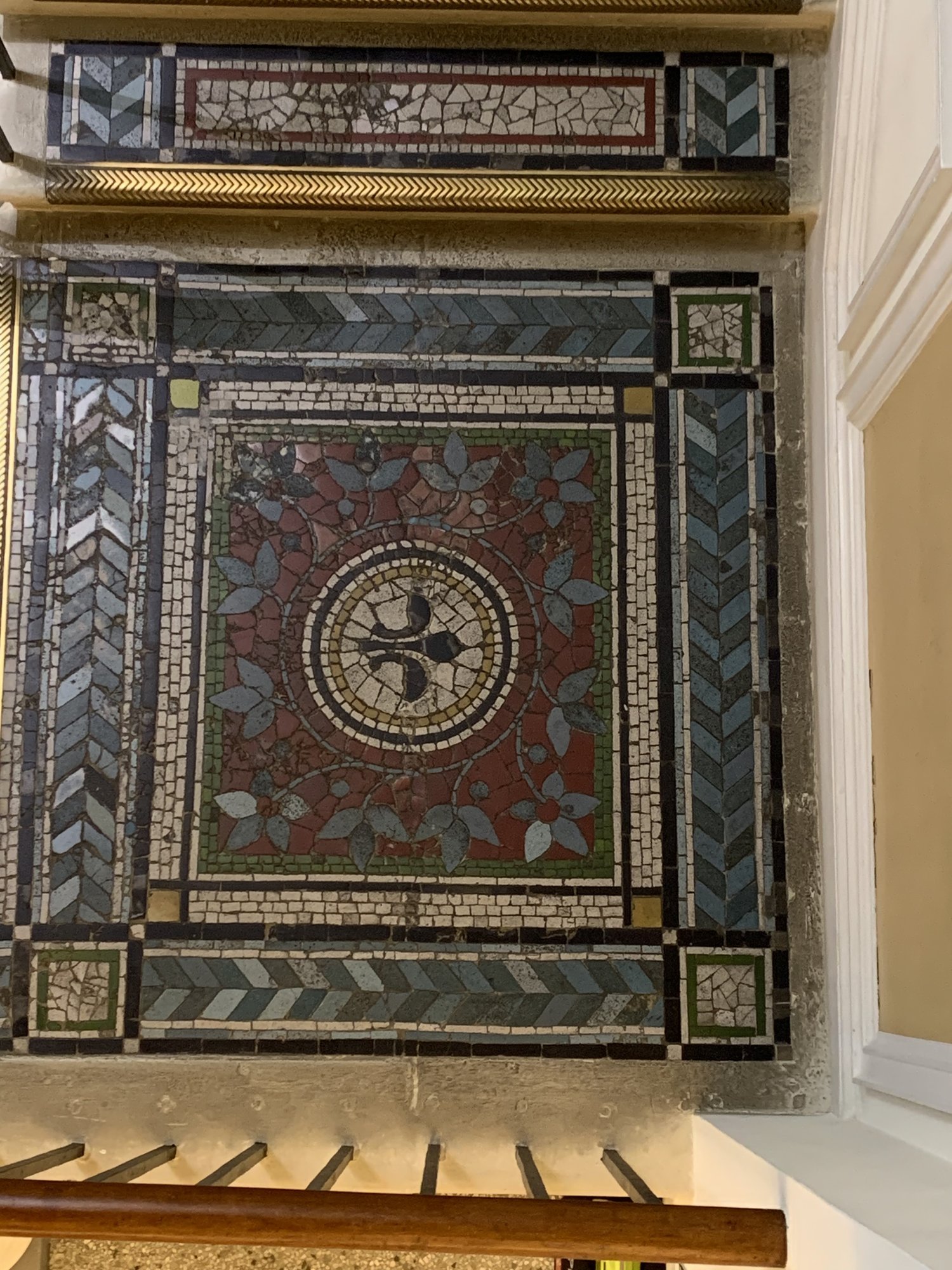RSA Coffee House: Emblematic of the Organisation's Founding
On 25th March 1754 11 men met in Rawthmells coffeehouse in Covent Garden, London and declared themselves to be the “Society for the Encouragement of Arts, Manufacture and Commerce”. Some 270 years later a coffeehouse is at the heart of the RSA’s headquarters in John Adam Street, London. In the 18th century coffeehouses were places where people from different walks of life congregated and discussed the topics of the times. Today The Coffee House at the RSA is a place where society members and the public can both enjoy food and beverages and meet, work and socialise in convivial surroundings.
Sustenance & Discourse
In collaboration with Company of Cooks, the specialist food & beverage providers, we were briefed to change a quite functional café-type space, with white walls, a straight food counter and limited furniture options into an environment with an engaging vibe, a more sociable atmosphere, a more characterful overall look and feel, and a much better utilisation of the space for meetings, working in groups or solo, or just relaxing and enjoying a drink and a snack. In addition, the old coffeehouse’s counter created a pinch-point which hindered the flow of people, especially when visitors were queuing at it.
Previous coffeehouse food & beverage counter
The overall objective was to create a space where people could work or relax on their own, and where groups - large and small - could meet, work and converse for as long or short a time as they wanted - just as habitués of coffee houses of old would have discoursed and enjoyed a fine pot of coffee.
Inspired by Place & Function
Our work encompassed four areas: space utilisation, aesthetics, furnishings and acoustics. To utilise the space in The Coffee House more efficiently, we changed the food and drinks counter to a curved one. Our goal was to inject a softer, more organic shape into the space, in contrast to the harder more linear, functional features of the old coffeehouse. The new counter’s shape also alleviates the pinch-point problem while encouraging people to linger while waiting for their refreshments. This has the benefit of making the space look busy and vibrant whether it’s catering to a few people or many.
To inject more character into the coffee house and the adjoining rooms we introduced a rich colour palette of Midnight Teal and Green Oxide for the walls from Dulux’s Heritage Range, rich split column dark wood-effect tiles for the counter dressing, light blue and grey for furnishings like soft chairs and sofas, and burnt umber for banquettes, chair coverings and bench squabs.
The dark blue can be found in other parts of the building, so its inclusion in the coffeehouse creates a strong feeling of familiarity and a warmer, more intimate atmosphere. Our inspiration for the other colours was the mosaic floor tiles that can be found on the stairs in the main reception. Manufactured from glass tesserae, the mosaic was produced and installed by the glass-making firm of James Powell and Sons of Whitefriars in 1874.
To address the RSA’s desire to have a space more conducive to people working on their own, in pairs and in small or large groups we introduced a range of furniture options and clusters, in The Coffee House and in the adjoining Gerard, Old Archive, Doctor Cross and Dame Caroline Hascett rooms. The new, softer range now includes banquette seating, long meeting tables, and table and chair sets for singles, doubles and quartets. Where possible we retained existing furniture which worked with the new scheme, such as the distinctive, long planked table in the Doctor Cross Room.
The Coffee House and other rooms are characterised by low ceilings and two measures were introduced which helped with the acoustics: a wall-length, canvas-style graphic panel in the Gerard Room, adjacent to the food and beverage counter, and banquette seating along one wall in the Doctor Cross Room. The latter area is popular with people working and holding conference calls and the new soft seating has helped improve their privacy in this area.
Meet & Greet
As part of the project we were also commissioned to design new reception desks for the John Adams Street and Durham House Street entrances, in order to make the visitor experience more welcoming and contemporary.
Collaborating to Improve
The project was commissioned by the RSA’s Business Operations Team and jointly handled by Company of Cooks and us. The fit-out was undertaken by Project 54.








